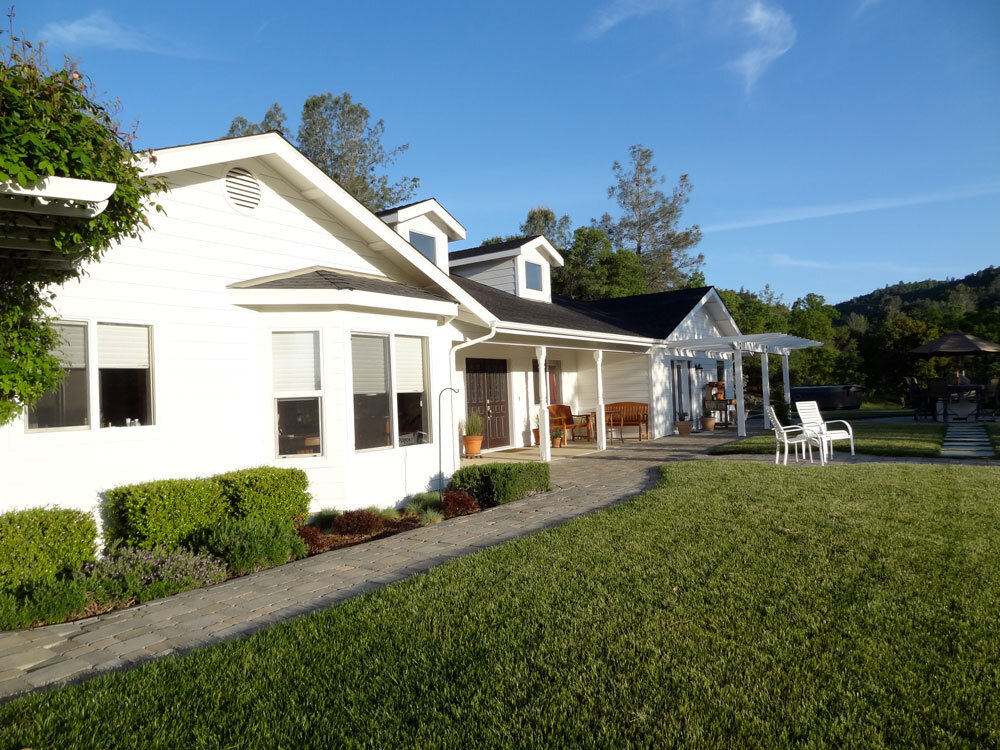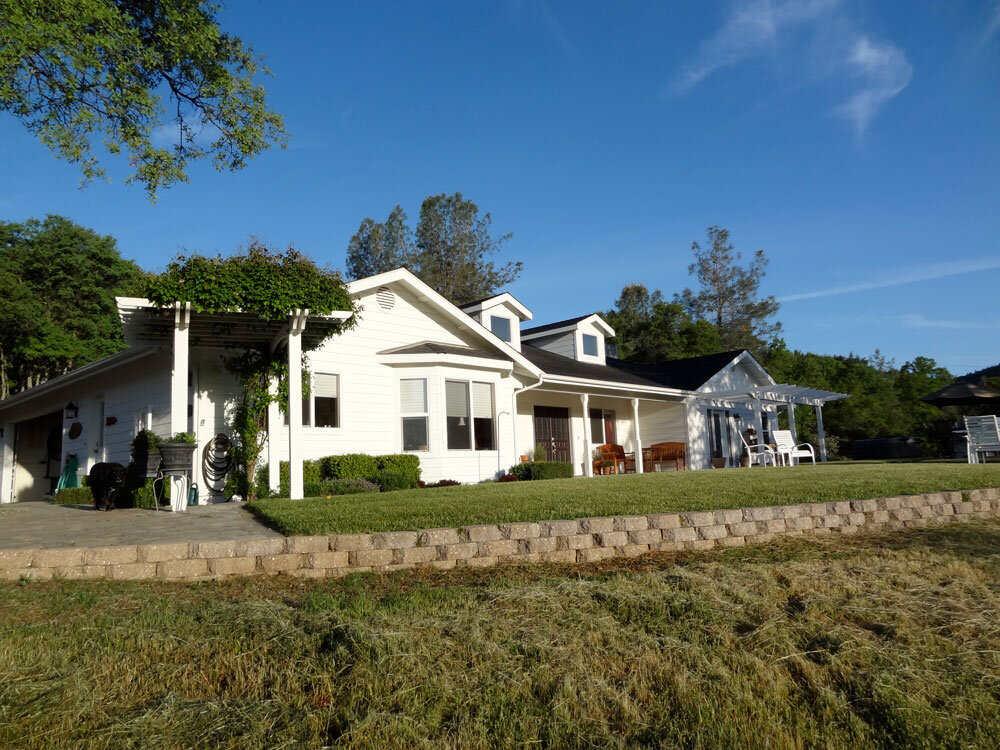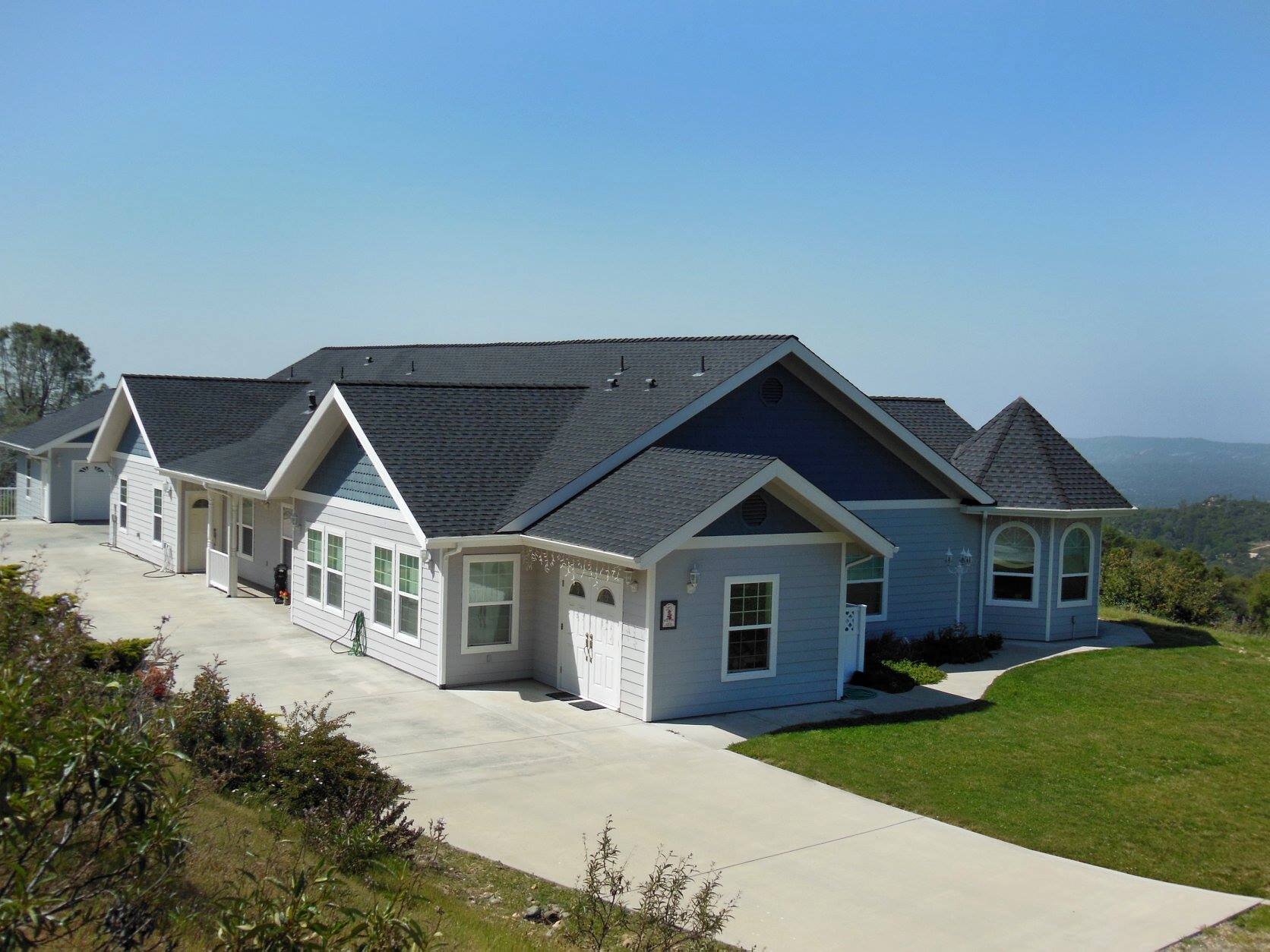Sierra Vista
A large social room centered at the heart of this home creates a spacious welcoming place for guests. Large picture windows throughout and a bay window in the dining area fill the home with natural light, while two functional dormers create a horizontal break in the roof line adding interest to the homes exterior. A large utility/laundry room, covered front porch and rear patio add to the comfortable living of this home.
Please enjoy browsing through some of our completed homes based on the Sierra Vista floor plan below.




